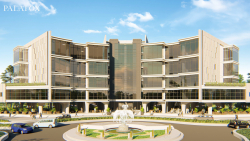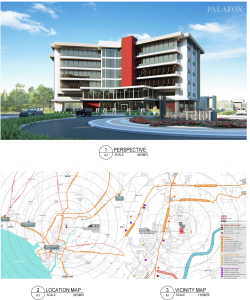Batangas State University Knowledge, Innovation, Science And Technology (KIST) Park Development: Techno Hub Building

Type
Publication
Authors
Category
Project Data Hub
[ Browse Items ]
Publication Year
2019
Subject
Architecture -- Schools
Tags
Abstract
BSU KIST PARK
BATANGAS STATE UNIVERSITY KNOWLEDGE, INNOVATION, SCIENCE AND TECHNOLOGY (KIST) PARK DEVELOPMENT
Batangas City
2020
The KIST Park, covering an area of 2.80 hectares, includes the architecture, interior design, and vertical engineering for the TechnoHub Building, Design Innovation Building, Convention Center, Information Technology Centrum and Data Center, and KIST Hotel, along with its master plan; urban design; landscape architecture, and horizontal engineering.
The five-story TechnoHub features facilities dedicated for start-up development, incubation, and acceleration. The Design Innovation Building serves as the university’s interdisciplinary hub for learning and design thinking. The Convention Center functions as a mixed-use facility housing a 100-seater convention hall and the PEZA administration office, among others. Meanwhile, the KIST Hotel is an essential addition to the campus, which incorporates cross-ventilation and daylighting solutions, green walls, green roofs, and solar panels. In sum, the master plan and urban design are envisioned to help develop a world-class, innovative, and healthy learning environment that will foster skills training and research opportunities, among others.
BATANGAS STATE UNIVERSITY KNOWLEDGE, INNOVATION, SCIENCE AND TECHNOLOGY (KIST) PARK DEVELOPMENT
Batangas City
2020
The KIST Park, covering an area of 2.80 hectares, includes the architecture, interior design, and vertical engineering for the TechnoHub Building, Design Innovation Building, Convention Center, Information Technology Centrum and Data Center, and KIST Hotel, along with its master plan; urban design; landscape architecture, and horizontal engineering.
The five-story TechnoHub features facilities dedicated for start-up development, incubation, and acceleration. The Design Innovation Building serves as the university’s interdisciplinary hub for learning and design thinking. The Convention Center functions as a mixed-use facility housing a 100-seater convention hall and the PEZA administration office, among others. Meanwhile, the KIST Hotel is an essential addition to the campus, which incorporates cross-ventilation and daylighting solutions, green walls, green roofs, and solar panels. In sum, the master plan and urban design are envisioned to help develop a world-class, innovative, and healthy learning environment that will foster skills training and research opportunities, among others.
Description
Perspectives:
https://drive.google.com/drive/folders/10yc_jqVK6ODCb5BgbFCGwszU0Kg_tj0V?usp=sharing
Animation:
https://drive.google.com/file/d/1Rvk3a3POVIMn7_FOcSDCvQTCjLsNtkKO/view?usp=sharing
Reports:
SD:
https://drive.google.com/file/d/1QZku_WtelCBRR7u6AbKrF_U_x43dm4LE/view?usp=drive_link
CAD:
https://drive.google.com/file/d/1yzZ2bpB8aGdHAyNwfEWmC3BulVmN7kzZ/view?usp=drive_link
https://drive.google.com/drive/folders/10yc_jqVK6ODCb5BgbFCGwszU0Kg_tj0V?usp=sharing
Animation:
https://drive.google.com/file/d/1Rvk3a3POVIMn7_FOcSDCvQTCjLsNtkKO/view?usp=sharing
Reports:
SD:
https://drive.google.com/file/d/1QZku_WtelCBRR7u6AbKrF_U_x43dm4LE/view?usp=drive_link
CAD:
https://drive.google.com/file/d/1yzZ2bpB8aGdHAyNwfEWmC3BulVmN7kzZ/view?usp=drive_link
Number of Copies
1
| Library | Accession No | Call No | Copy No | Edition | Location | Availability |
|---|---|---|---|---|---|---|
| Main | 8172 | PDH | 1 | Yes |

